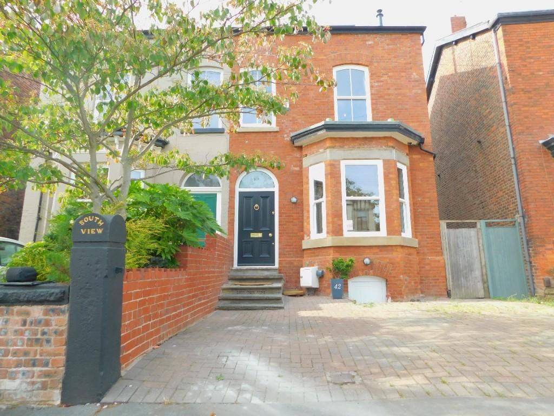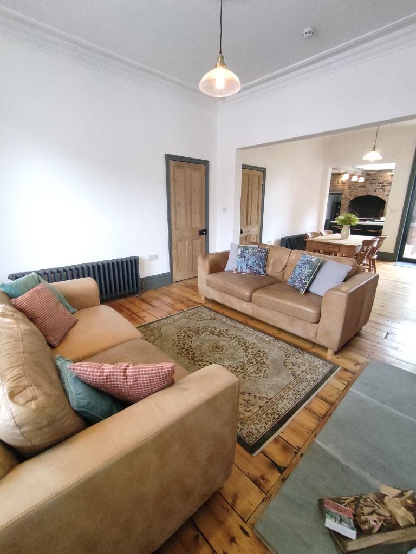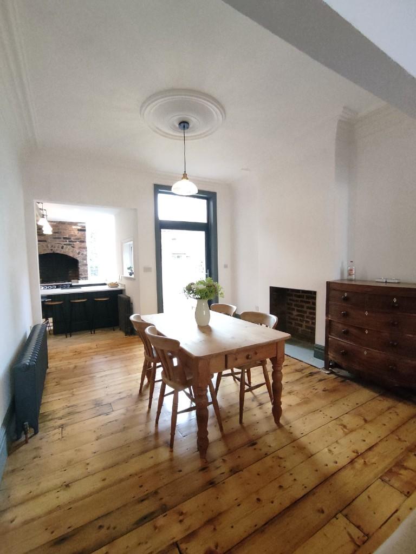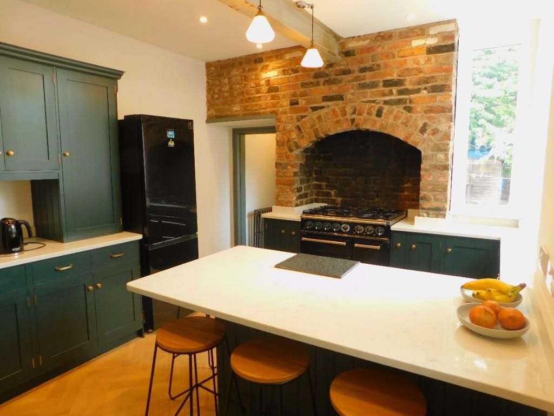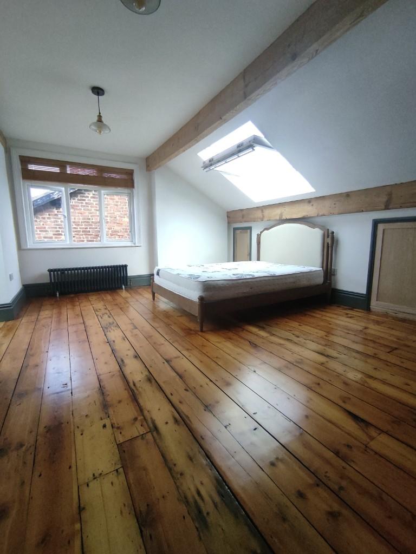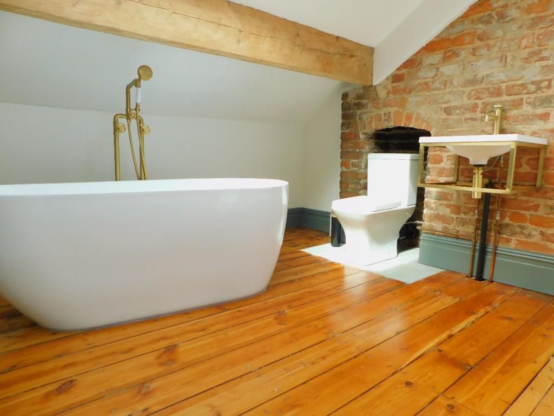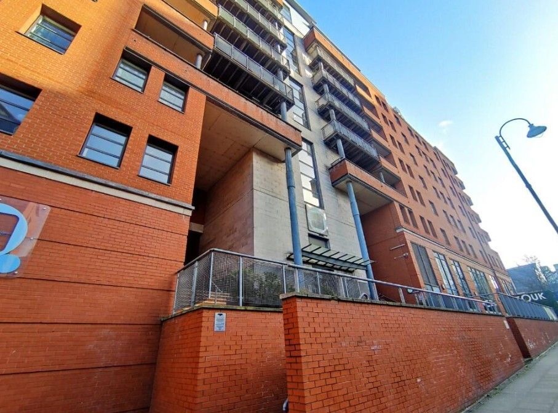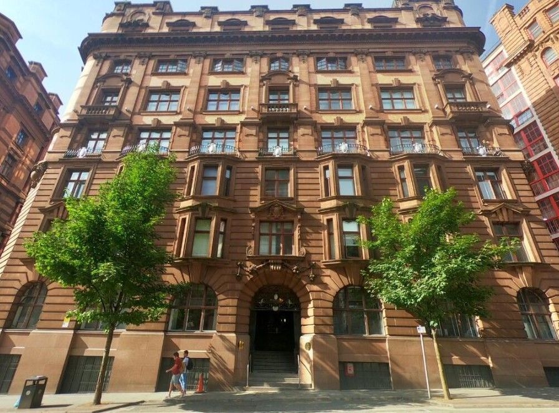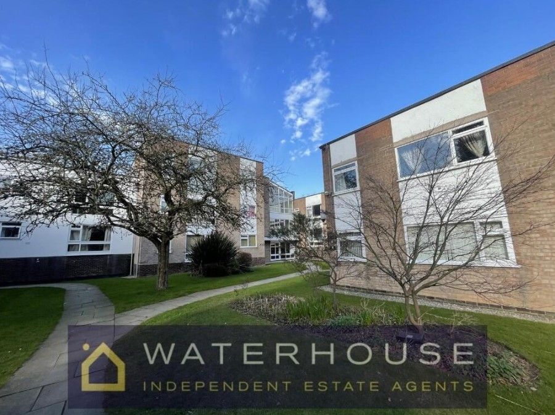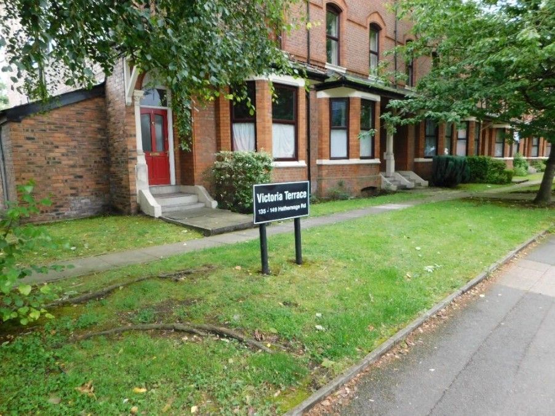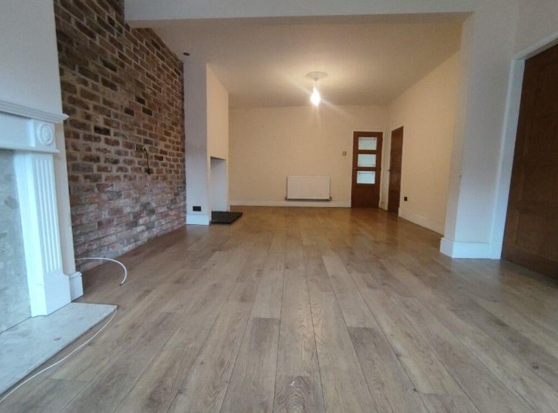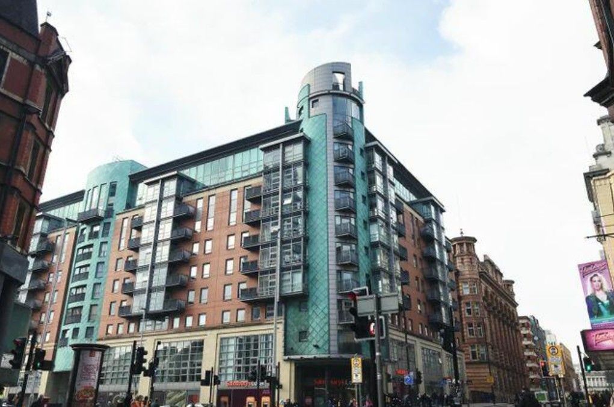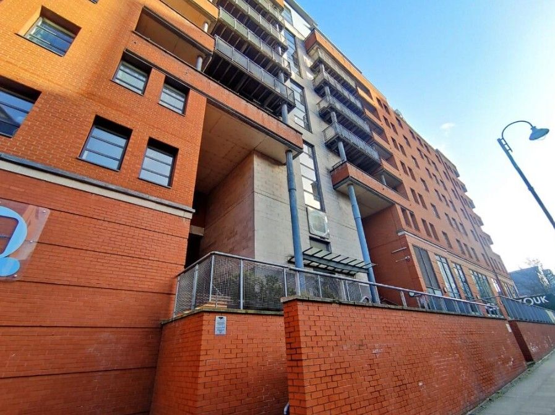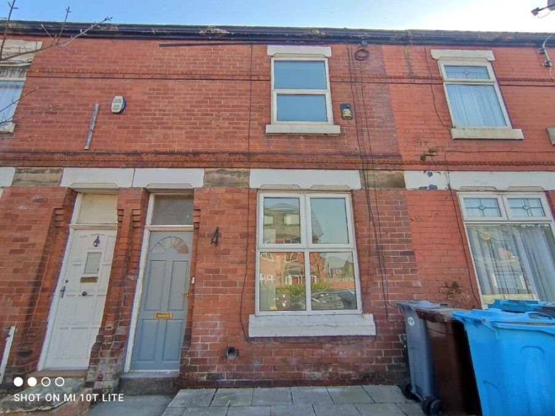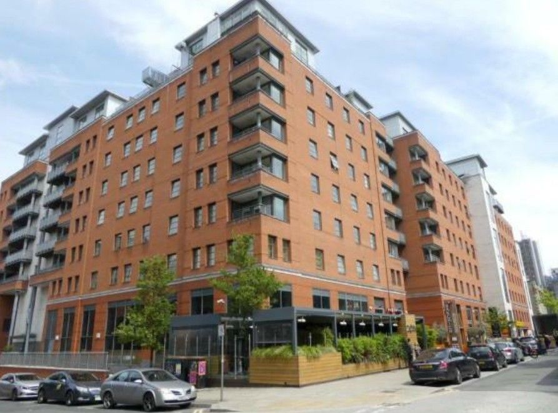SOLD - Beautiful 5 Bed Semi - Detached Home
Windsor Road, Manchester, Greater Manchester, M19
£495,000
Key features
- Superb Victorian Semi Detached
- 5 Bedrooms
- Cellars And Utility
- Large Garden
- Off Road Parking
- 4 Storeys
- Bespoke Accoya Front Door
- Original Features Throughout
- Chain Free
Property description
This fine Victorian semi detached house has had a complete bare brick restoration. With its stripped wood floors, cornice, fire places, exposed brickwork. Original features retained, restored or replaced using only the very best craftsmen to bring this home back to its original glory. Windsor road has long been one of the most sought after locations, not least because of the attractive residential setting. In addition the fantastic local schools and a variety of establishments including small independent retailers and informal dining options. The Metrolink station provides a commuter service into Manchester and the area is well placed for the surrounding network of motorways.
The accommodation incorporates rooms of generous proportions and with its settings over four floors. Great care has been taken to retain much of the original character complimented by tasteful décor and quality fittings all of which combine to create an exceptional family house enhanced by tall ceilings, coved cornices and double glazed sash windows.
Approached beyond the bespoke solid wood Accoya front door, a stunning entrance hall with spindle solid wooden staircase, leads onto a spacious sitting room with the focal point of a beautiful exposed brick fireplace surround. Positioned to the rear an exceptional, naturally light open plan living space incorporates a bespoke solid wood kitchen and herringbone parquet floor. Exposed stunning feature brick arch to the kitchen gives a focus point to the downstairs living space.
Accommodation - Ground floor
Entrance Hall - Bespoke solid wood (Accoya) front door. Spindle wooden staircase with contrasting handrail. Coved cornice. Tiled floor.
Lounge - 13'11 x 13'9" - With the focal point of a wood burning stove set upon a stone hearth. 5kw multi fuel stove professionally fitted to HEAT/DEFRA standards with flue liner. Timber framed/panelled sash bay window. Wood flooring. Intricate coved cornice. Ceiling rose. Cast iron radiator.
Living/Dining Kitchen - 13'11" x 13'9" - Wooden flooring. Large glass door leading into the decked area of the rear garden. Cast iron radiator.
Kitchen - 13'1" x 11'6" - Fitted with a range of handmade solid wooden wall and base units with matching breakfast seating bar. Herringbone parquet flooring. Falcon high specification range cooker. Exposed brick arch to kitchen giving a focal point to the downstairs living space. opening to:
Pantry & Downstairs WC - Tiled flooring leading into the downstairs WC. Wall mounted wash basin, traditional ceramic toilet. Double glazed window to the side elevation of the garden.
Basement - Extensive cellars extending beneath all but the kitchen.
Cellar - 17'9" x 13'11"
Cellar compartment - 17'9" x 13'11"
First Floor -
Bedroom One - 13'11" x 11'2" - Wooden flooring. Timber lined sash bay window to the front elevation. Cast iron radiator.
Bedroom Two - 13'11" x 11'2" - Wooden flooring. Original restored chimney breast exposed brick. Timber lined sash double glazed window to the front elevation. Cast iron radiator.
Bedroom Three - 11'6" x 9'10" - Carpeted flooring. X2 Double glazed window to the rear elevation. Ladders leading to the top level bedding area. Cast iron radiator.
Bedroom Four - 9'2" x 6'7" - Currently being used as the nursery. Timber framed double glazed sash window to the front. Cast iron radiator.
Family Bathroom/Wc - 7'10" x 6'2" - Fitted with an oxford suite comprising bath with wall mounted mixer/shower tap, vanity wash basin with mixer tap and low level WC all set within tiled surrounds. Double glazed sash windows to the rear.
Second Floor -
Bedroom Five - 17'9" x 12'10" - Master bedroom has the wow factor. Wooden flooring. Original exposed brick. Storage cupboards. Velux double glazed window. Timber framed sash double glazed window to the side elevation
En suite - Vanity wash basin with mixer rap and low level WC. Walk-in shower with glass screen and thermostatic rain shower. Velux window. Free standing bath. Wooden flooring. Cast iron radiator.
Externally, there is a paved driveway providing off road Parking for 2 cars.
Property Information:
Wired fire alarm system to all floors for added safety
Roof completely renewed in 2020 with reclaimed slate and insulation to modern standards ensuring this home is efficient to heat EPC
