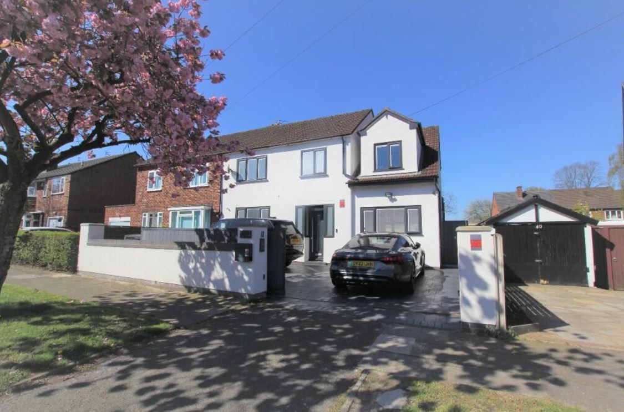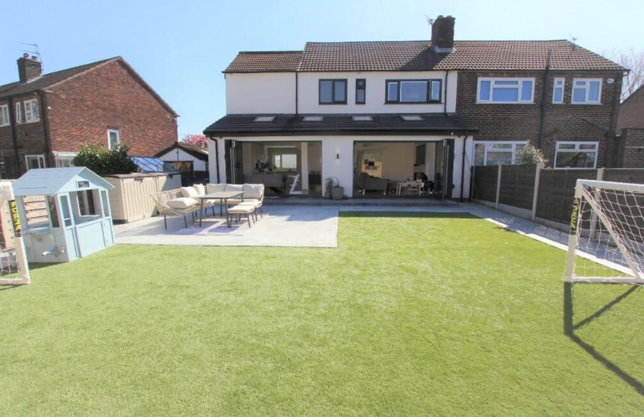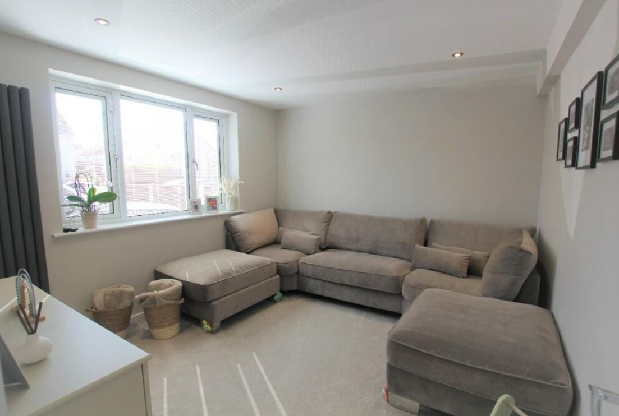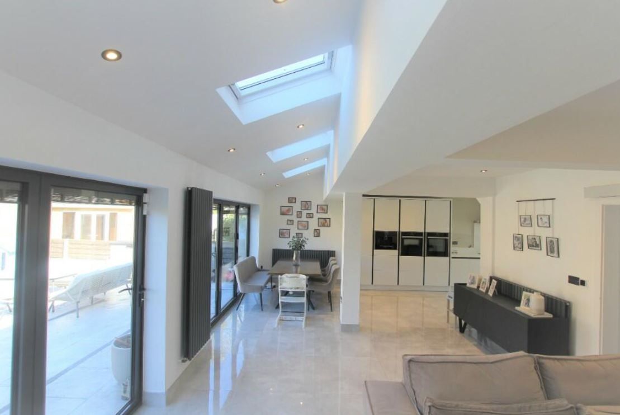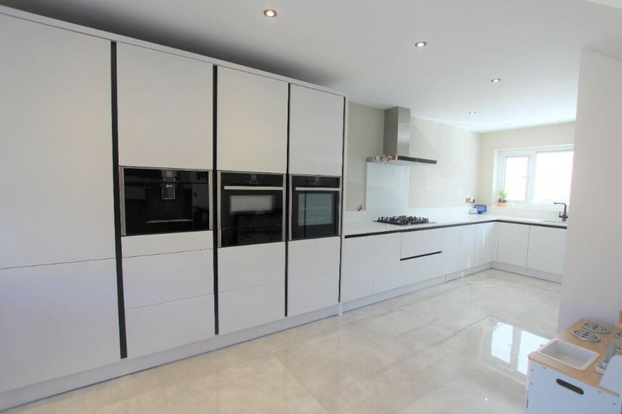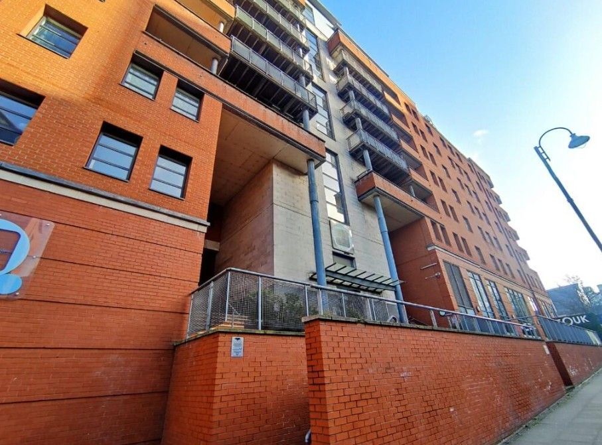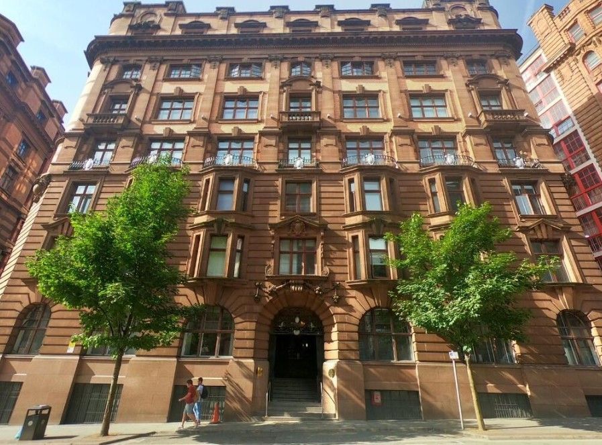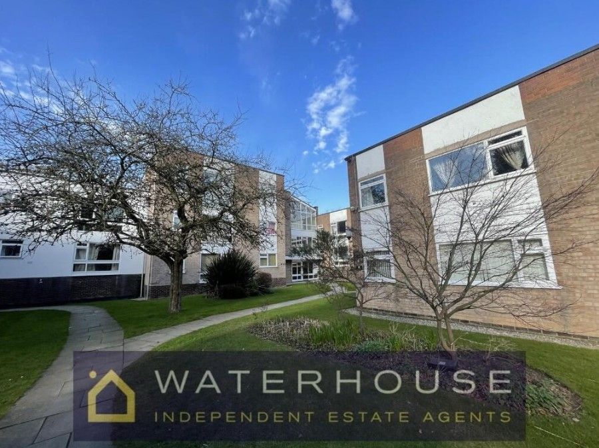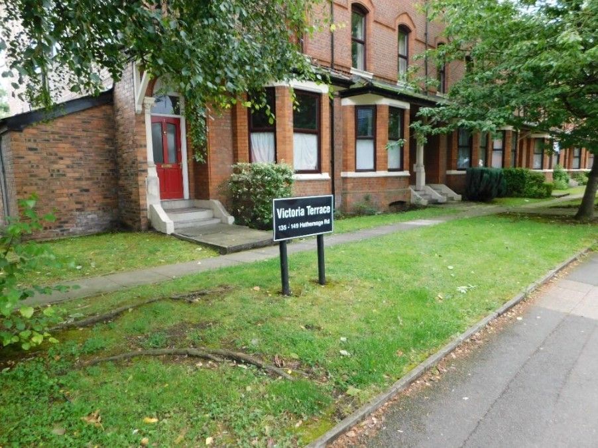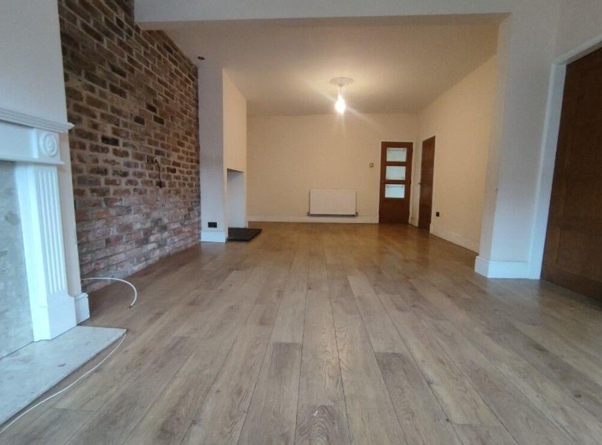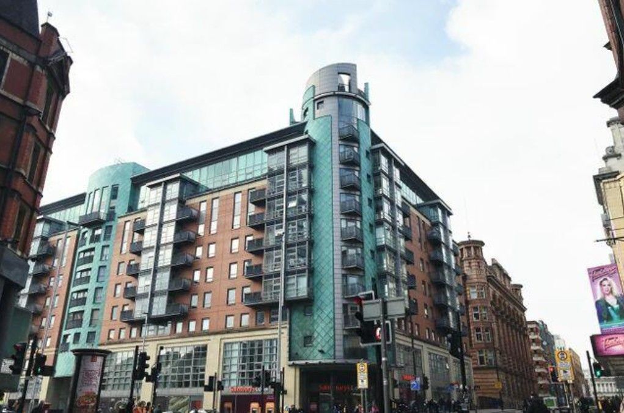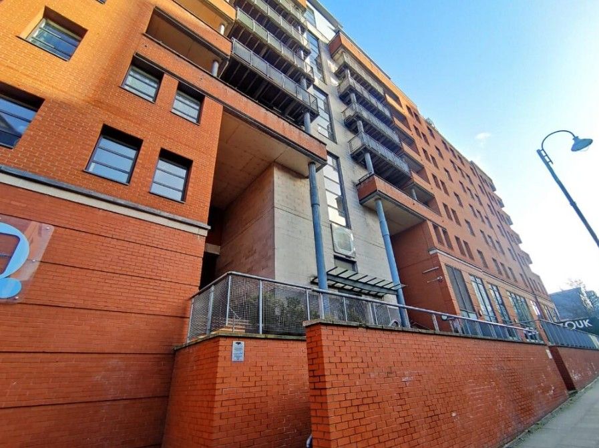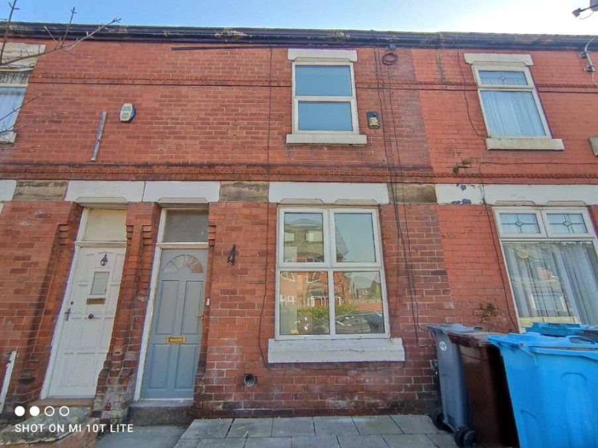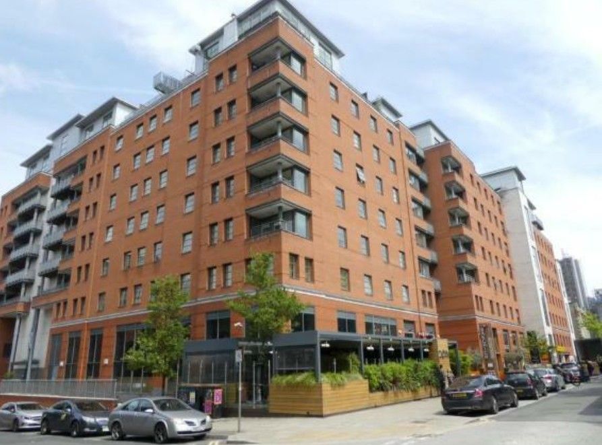SOLD - Beautiful 4 Bed Property - Fully refurbished
Parkbrook Road, Manchester, Greater Manchester, M23
£450,000 (offers in excess of)
Key features
- Superb Semi Detached
- 4 Bedrooms
- Large Landscape Garden
- Secure Off Road Parking
- South Facing Garden
- Freehold
Property description
WATERHOUSE ESTATE AGENTS are proud to list this beautiful FOUR BEDROOMED semi detached on Parkbrook Road. This grand and most impressive semi-detached home is immaculately presented with a chic elegance which perfectly balances it's features with modern living. Truly a rare and breath-taking home
The accommodation incorporates rooms of generous proportions and with its settings over 1615 SQ FT. Great care has been taken to renovate this property to such an amazing standard complimented by tasteful décor and quality fittings all of which combine to create an exceptional family house enhanced by tall ceilings, smooth finishes, double glazed windows with integrated blinds in the glass, porcelain heated flooring, 40kw combination boiler, the list goes on.
Approached beyond the porcelain large tiled flooring, solid compliant front door, a stunning entrance hall with solid wooden staircase and glass panels, leads onto a spacious front sitting room. Positioned to the rear an exceptional, naturally light LARGE open plan living space incorporates a bespoke fitted kitchen and tiled porcelain floor. Running bifold across the full length to the kitchen gives a focus point to the downstairs living space.
Accommodation - Ground floor
Entrance Hall - Porcelain tiled flooring (compliant) front door. Solid wooden staircase with glass panels. Spotlights and a seating area perfect for families to take a breath after a day out!
Lounge - Light and airy room overlooking a beautiful quite residential street. Double gazed windows with its integrated blinds in the glass. Carpet flooring. Spotlights. Anthracite radiator.
Living/Dining Kitchen - Porcelain tiled flooring that is also controlled via UNDERFLOOR HEATING. Running bifold doors with integrated blinds in the glass leading into the paved area of the rear SOUTH FACING garden. Velux windows giving ample light throughout such a huge room. Anthracite radiators. The addition feature of an Evonic fireplace with halo settings.
Kitchen - Fitted with a range of modern white wall and base units (wren Milano Range) with matching running roll Quartz worktops. The continuation of porcelain flooring controlled via UNDERFLOOR HEATING. Neff high specification cooker and integrated Neff appliances. Spotlights controlled via three settings of the tonner white lights. Family dining area opening to:
Garden - (concrete imprinted Pattered) seating area. Sectioned with artificial grass perfect for low maintenance. This is a large garden not overlooked and a SOUTH FACING sun trap
Storage room and Downstairs WC - Porcelain tiled flooring leading into the downstairs WC. Sitting wash bowl basin with integrated overflow tap. modern fitted toilet. Automatic light sensor. Storage room currently used as the laundry room with a dryer in place.
First Floor -
Bedroom One - Master room overlooking the front Panelled feature wall. Spot lights. Double glazed with integrated blinds in the glass.
Bedroom Two - Double bedroom overlooking the SOUTH FACING garden. double glazed window with integrated blinds in the glass. Fitted wardrobes.
Bedroom Three - Nursery room with panelled walls. Double glazed window with integrated blinds in the glass to the front elevation.
Bedroom Four - Currently being used as the guest room with a walk in wardrobe room attached. Double glazed windows with integrated blinds in the glass to the front. Large double but also with an additional room attached, currently being used as the walk in wardrobe.
Family Bathroom - Fitted with an modern suite comprising a free standing bath with wall mounted mixer/shower tap, double vanity wash basin with mixer tap all set within a featured tiled surround. Double shower with integrated overhead and front shower ports. Double glazed sash windows to the side.
WC - low level WC. Tiled
Externally, there is a imprinted driveway providing off road Parking for 3 cars with secure automatic gates. Ring doorbell hardwired and intercom system for entry from the gates (also rings your mobile / smart device) .
Property Information:
Wired fire alarm system to all floors for added safety
Loft has insulation to modern standards ensuring this home is efficient to heat EPC C, and boarded
All external brickwork at the front is rendered
Services - All mains services are connected.
Electrical re wire completed
Possession - Vacant possession on completion.
Tenure - We are informed the property is Freehold. This should be verified by your solicitor
